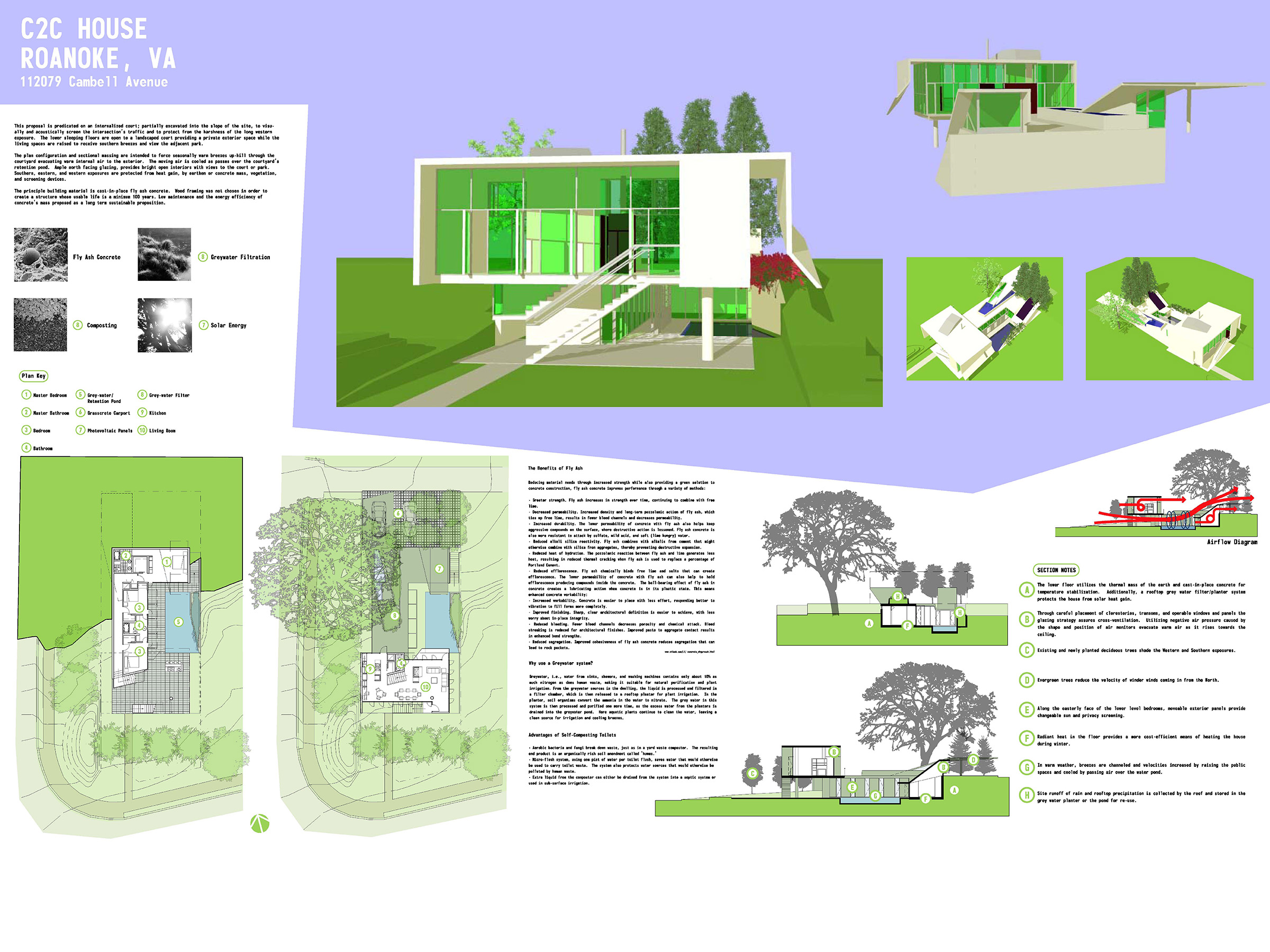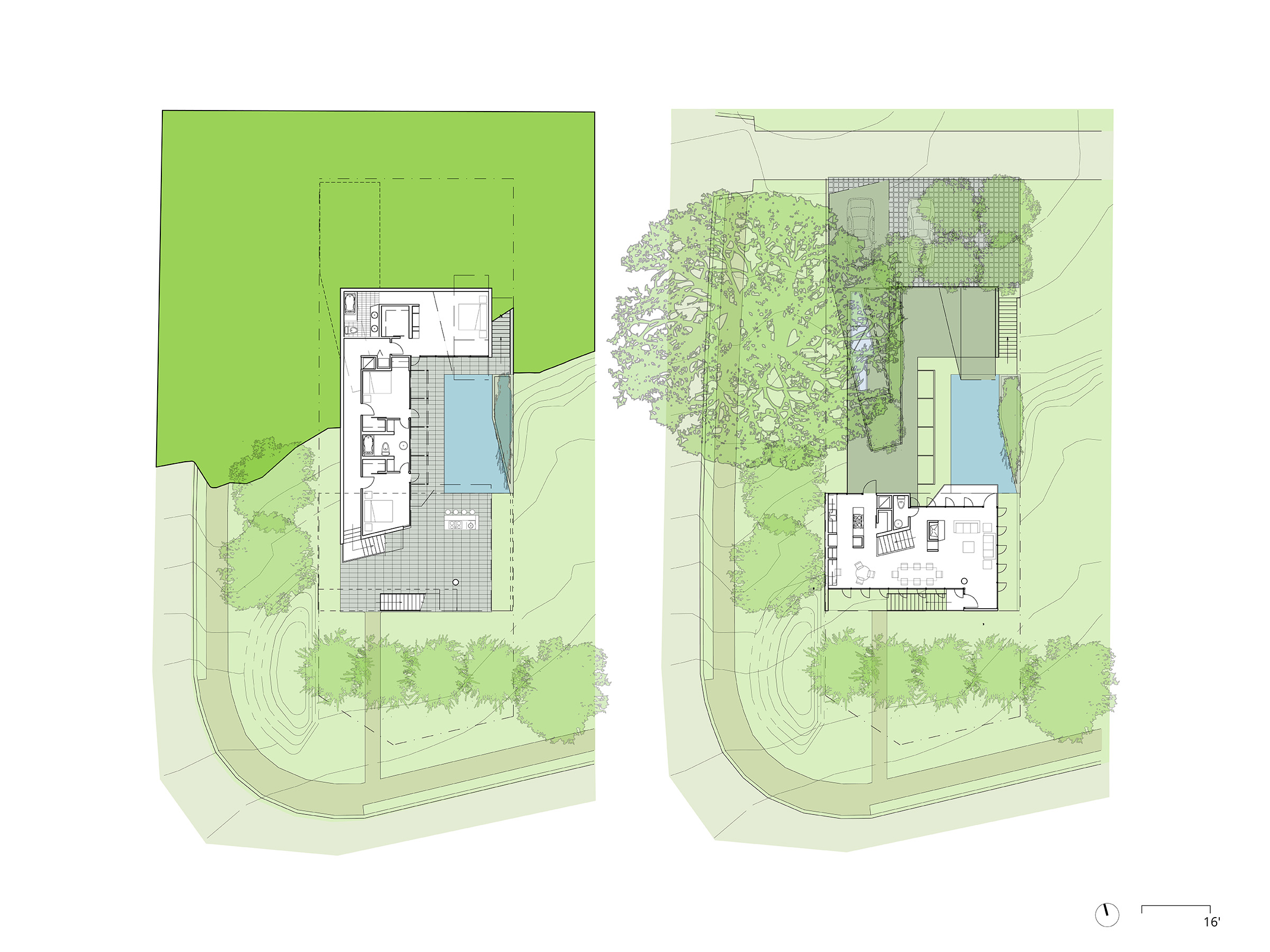(with The Oliver Studio)
This proposal is predicated on an internalized court; partially excavated into the slope of the site, to visually and acoustically screen the intersection’s traffic and to protect from the harshness of the long western exposure. The lower sleeping floors are open to a landscaped court providing a private exterior space while the living spaces are raised to receive southern breezes and view the adjacent park.
The plan configuration and sectional massing are intended to force seasonally warm breezes up-hill through the courtyard evacuating warm internal air to the exterior. The moving air is cooled as it passes over the courtyard’s retention pond. Ample north facing glazing, provides bright open interiors with views to the court or park. Southern, eastern, and western exposures are protected from heat gain, by earthen or concrete mass, vegetation, and screening devices.
The principle building material is cast-in-place fly ash concrete. Wood framing was not chosen in order to create a structure whose usable life is a minimum of 100 years. Low maintenance and the energy efficiency of concrete’s mass proposed as a long term sustainable proposition.
awards:
C2C Home Competition

