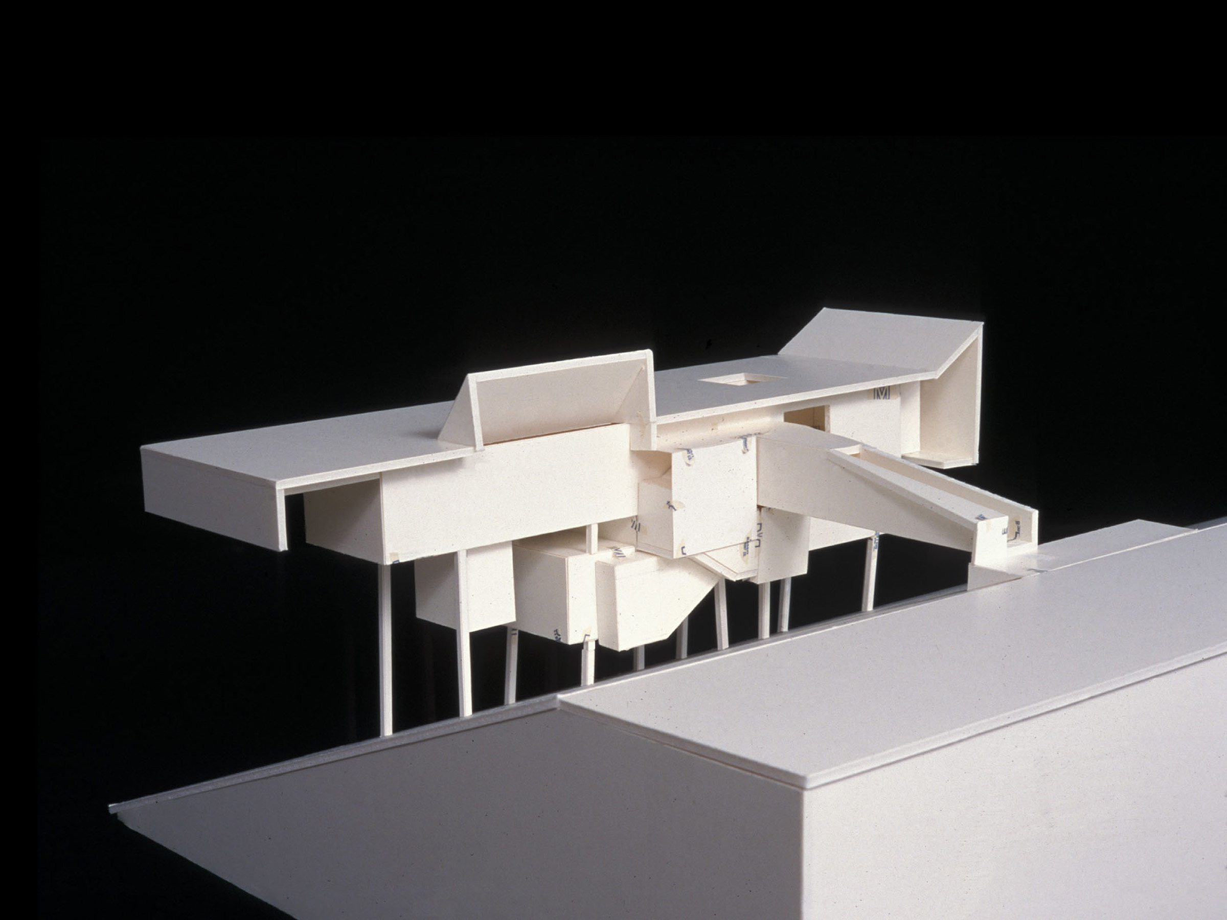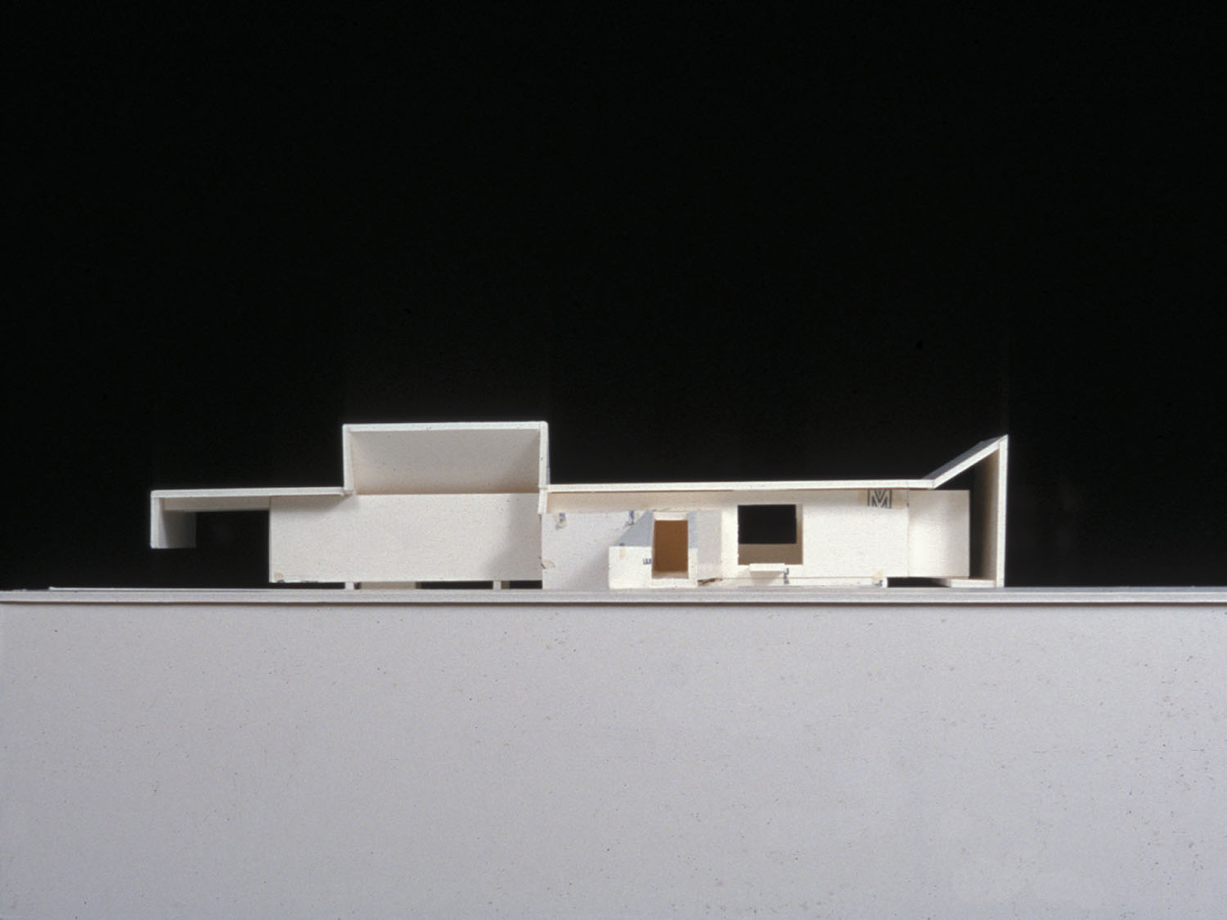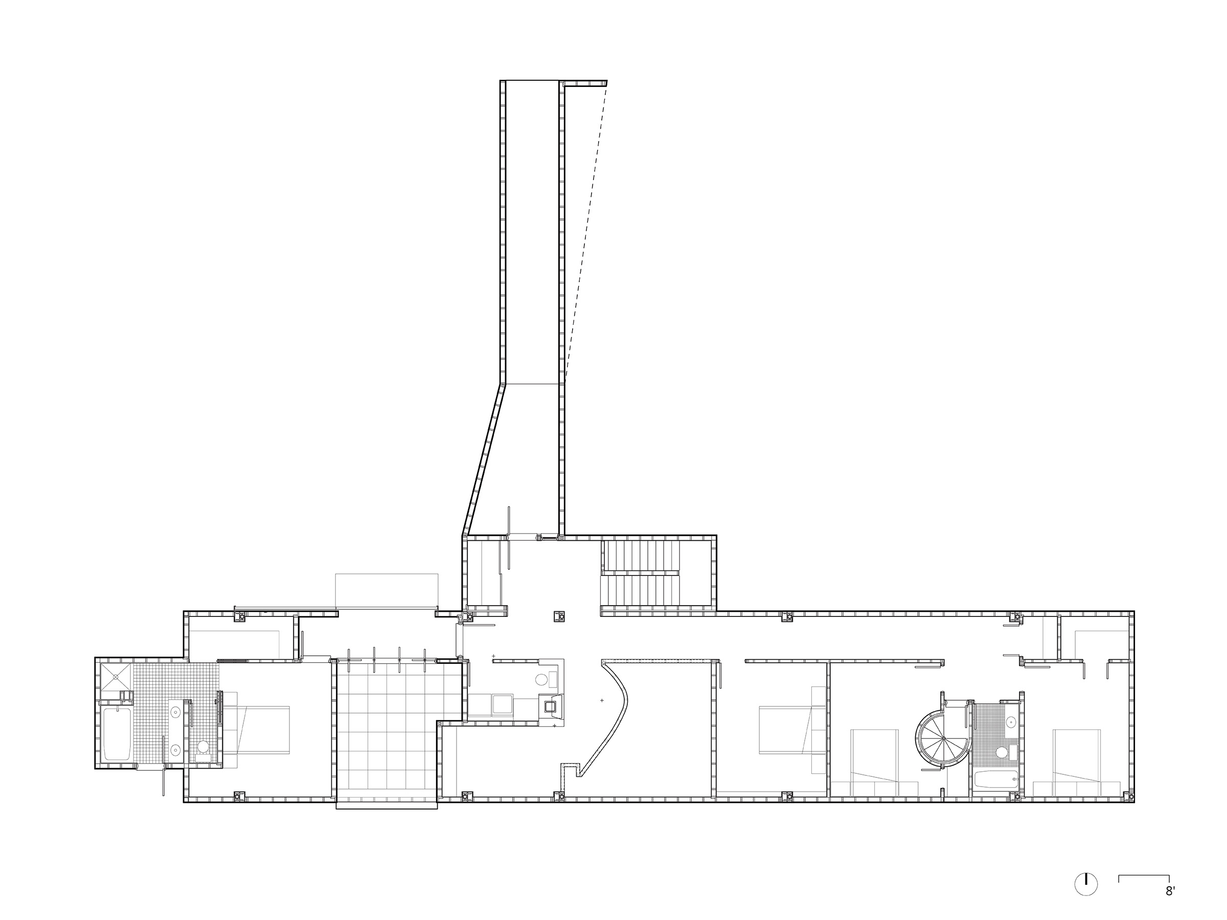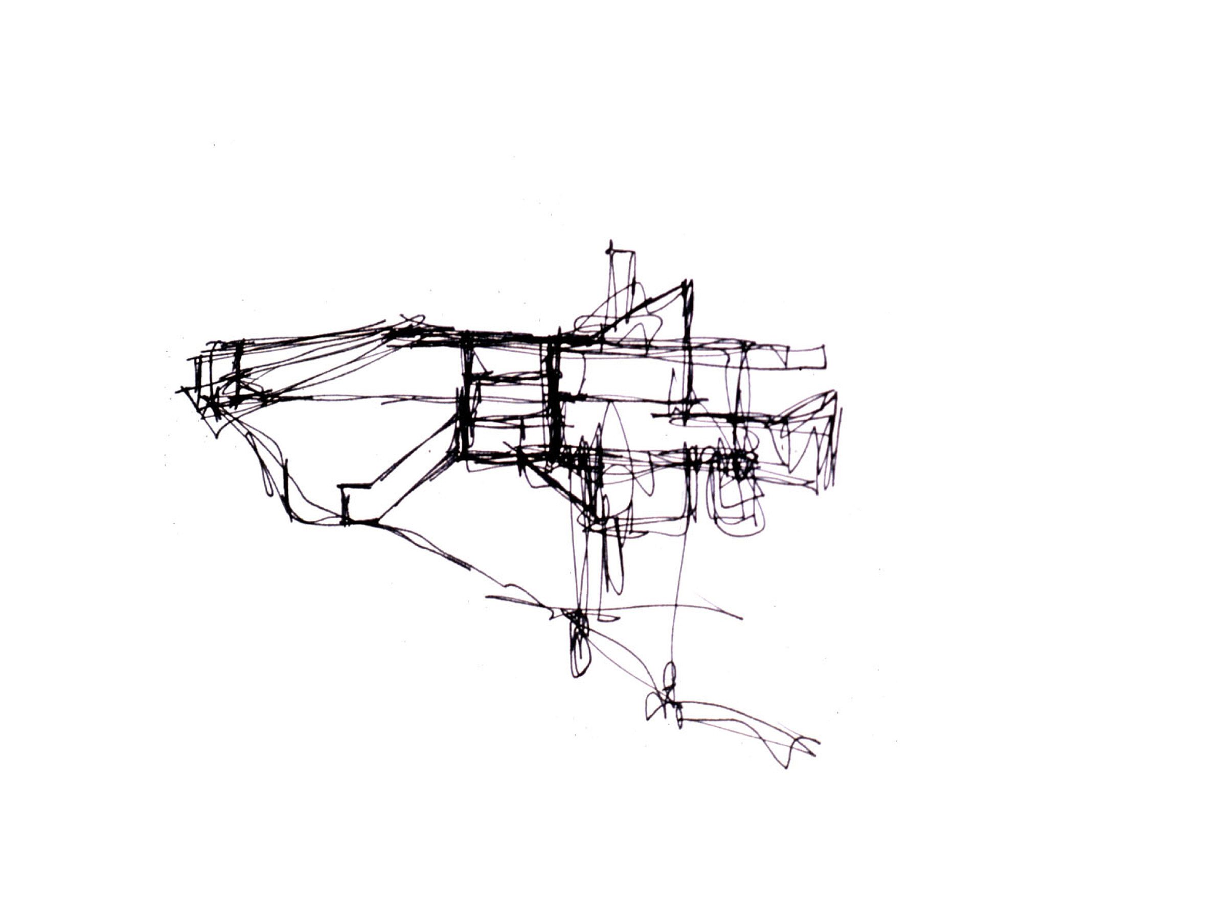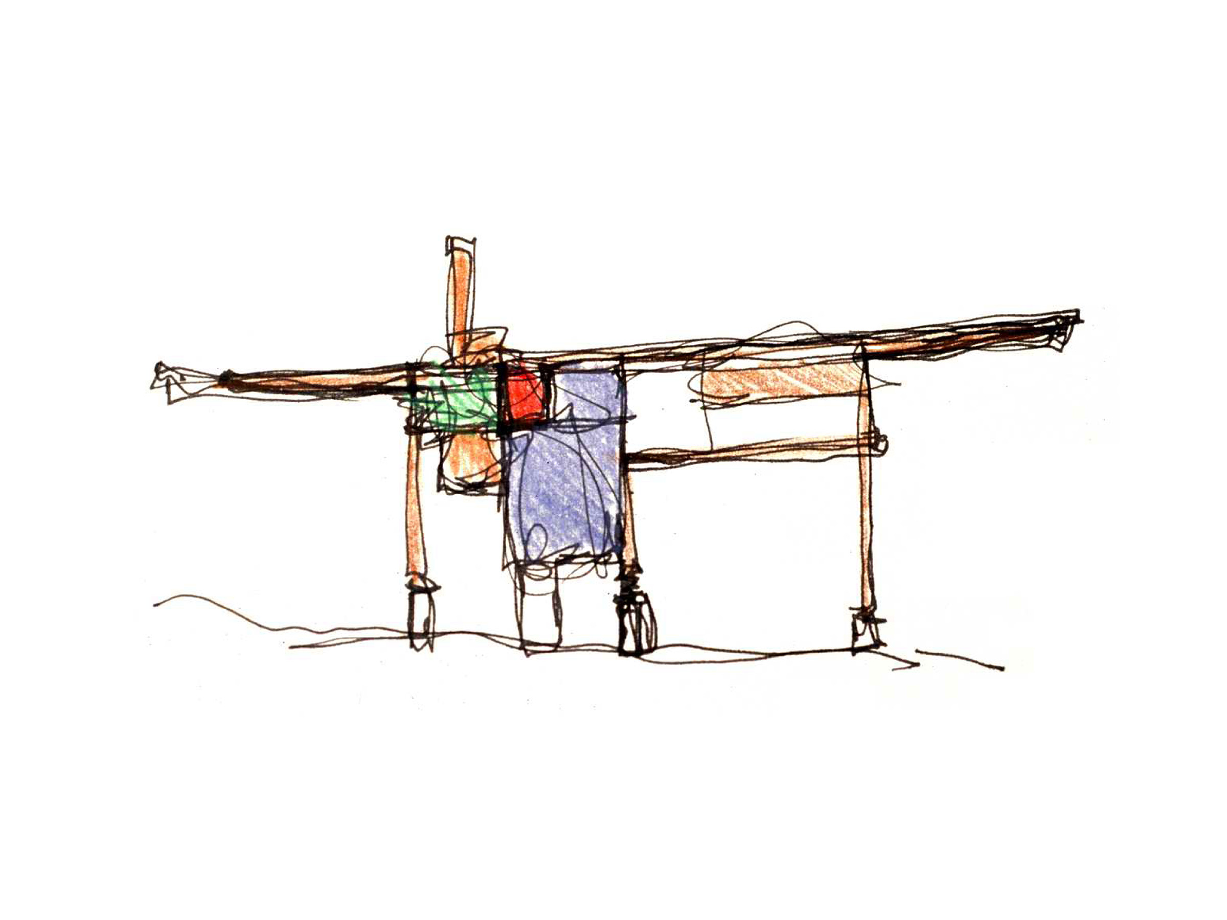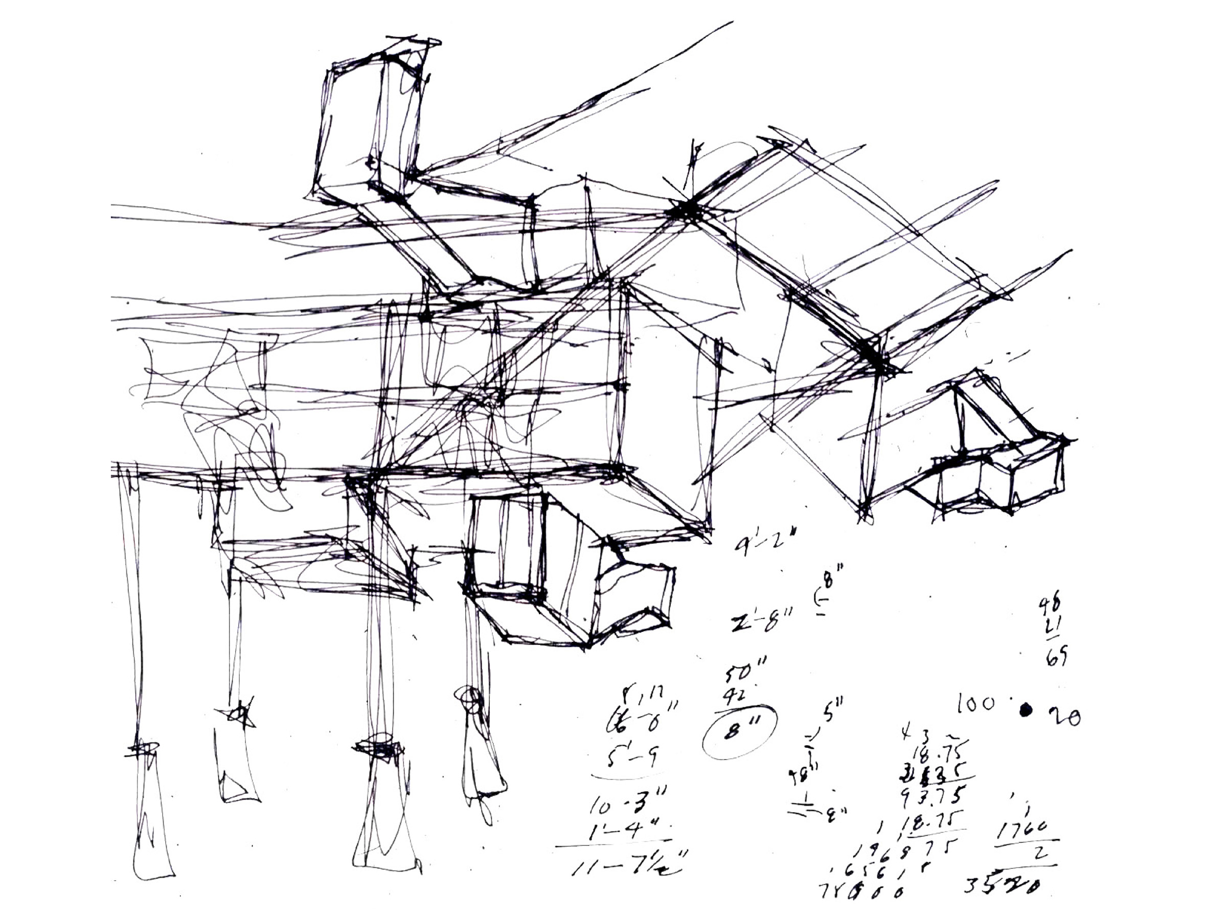This project reinterprets the Texas Hill Country house that typologically (for climatic reasons) uses the protective qualities of a large metal roof in an often harsh environment. Here the roof is used as an organizational and sectional datum where spatial vertical variety is achieved through “hanging” space serving to heighten one’s spatial understanding of being under such a protective entity.
Formally the building responds to the climatic conditions by down-turning the roof for sun protection on the east and west while up-turning for natural northern light into the corridors. The roof also collects rainwater for storage. Other parts of the house open to facilitate wind flow for cooling. An outdoor shower and a hanging sleeping porch also take advantage of the building’s perched position.
The house is designed on a 4′ construction module and uses simple wood or light-gauge steel construction once the primary steel columns and beams are in place.
